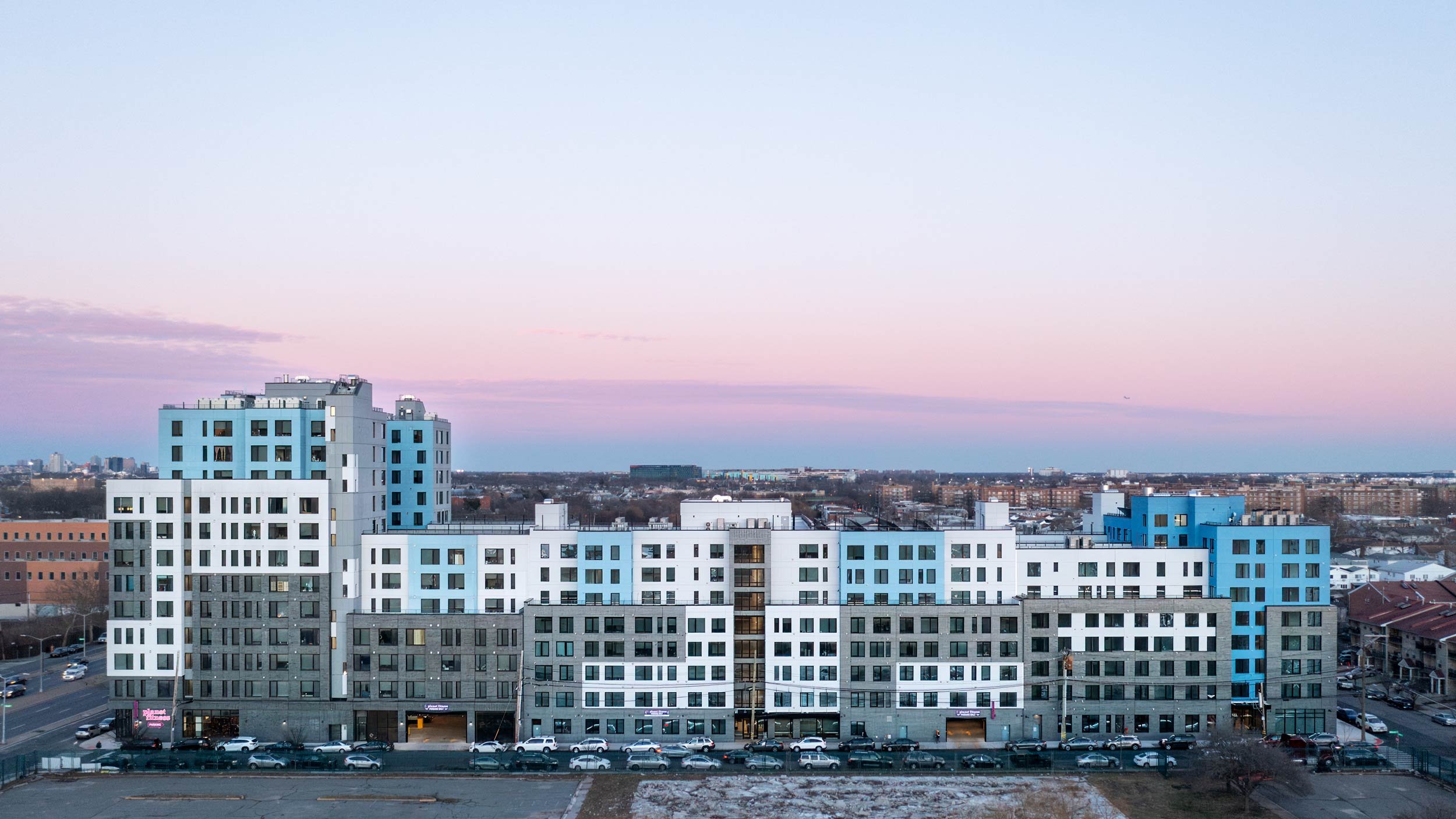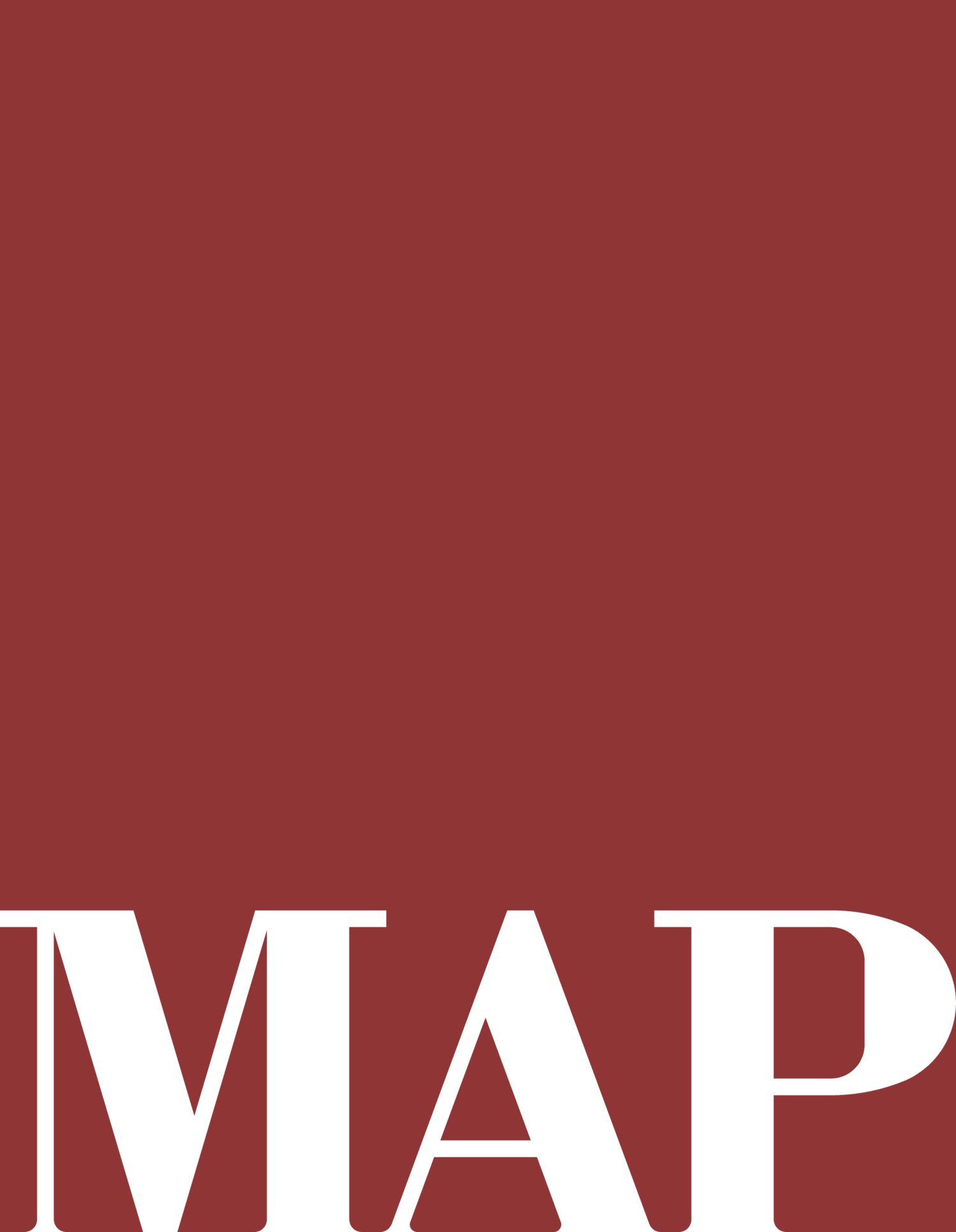
Linden Terrace
Location: Brooklyn, NY
Client: Radson Development
Type: Affordable Housing
Size: 249,345 SF
Units: 235
The three phase, mixed-use Linden Terrace will achieve a total of 500 units through an application of the city’s Zoning for Quality Affordability code and follows a successful ULURP process through which the site was rezoned. The development brings much needed amenities, commercial space, and robust pedestrian activity to the high-traffic thoroughfare in South Ozone Park, Brooklyn. Supportive services for residents of the buildings built in Phases II and III are provided by The Bridge.
Phase I
This 235-unit affordable housing development with ground floor retail is first phase of the multi-building Linden Terrace project. The rezoned property resulted in increased density much of which has been concentrated along the very wide Linden Boulevard. A mix of exterior materials breaks up the massing and the two-tone colors add variation across the façade.
Phase I rendering elevation, side view.
Phase II
Type: Affordable & Supportive Housing
Size: 174,715 SF
Units: 160
This 160-unit affordable and supportive housing development is the second phase of the multi-building Linden Terrace project. A NYSERDA Buildings of Excellence Awardee in the program’s first round, the fully electric building includes a four-part plan consisting of solar thermal, hot water heat pumps, ground source pumps and heat recovery from the VRF units.
Awards
2019 Building of Excellence Award
NYSERDA
Phase II rendering elevation, side view.
Phase III
Type: Affordable & Supportive Housing
Size: 144,858 SF
Units: 154
This 154-unit affordable and supportive housing development is the third and final phase of the multi-building Linden Terrace project. A NYSERDA Buildings of Excellence Awardee in the program’s second round, this will be the most sustainable of the three phases. With highly efficient, electric heating, cooling, ventilation, and domestic hot water systems Linden Boulevard Phase III is a fully electric building.
Awards
2024 Residential Category Award
QBBA Building Awards
2020 Building of Excellence Award - Second Round NYSERDA
Phase III rendering elevation, side view.
Photos by Ari Burling.
















