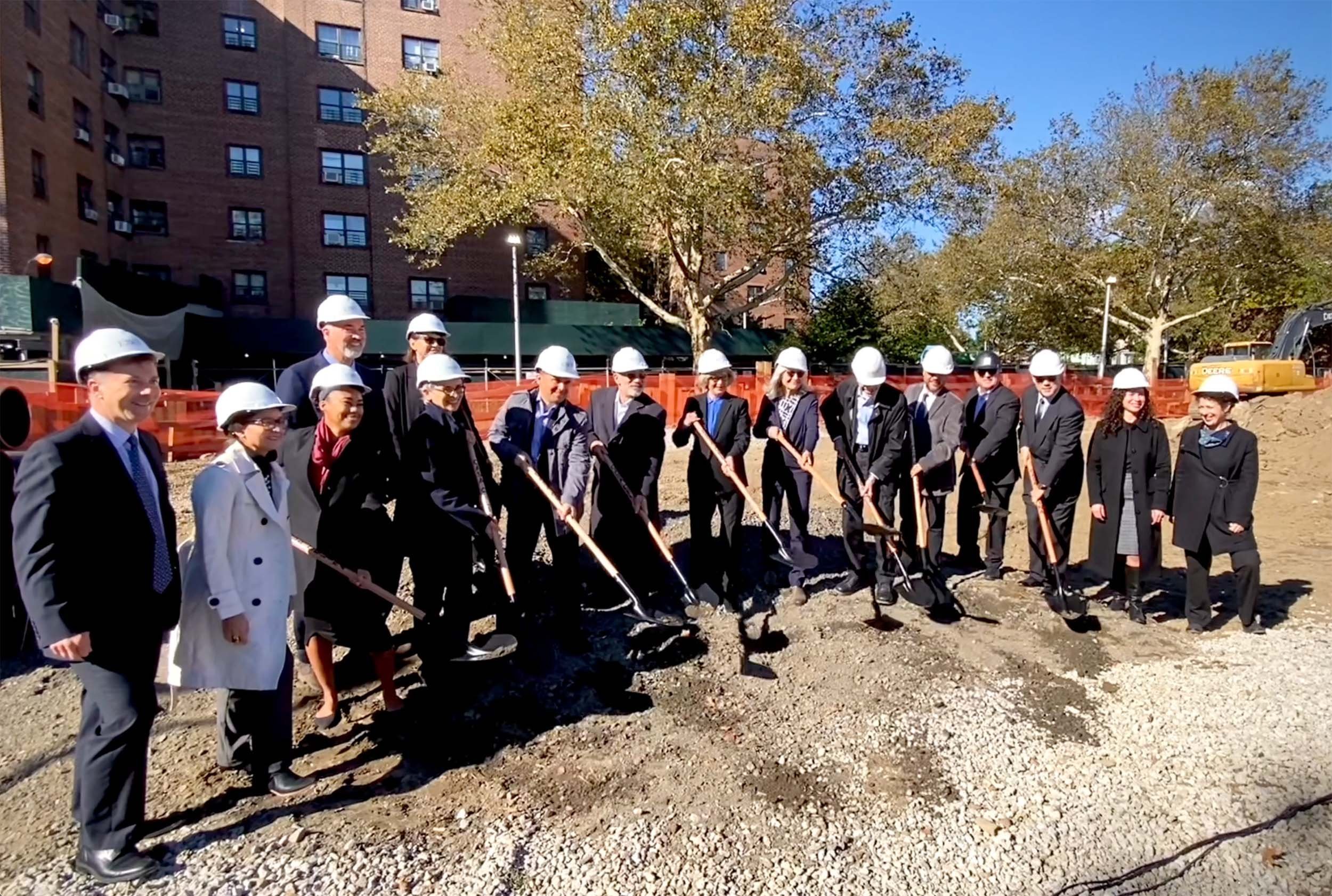Casa Celina Breaks Ground!
MAP joins developers Xenolith Partners, JASA, ELH Mgmt. LLC, and The Kretchmer Companies, along with builder Mountco Construction to break ground on Casa Celina at the Sotomayor Houses in the Bronx. NYS Senator Luis Sepulveda, NYS Assembly Member Kenny Burgos, Deputy Mayor Vicky Been and agencies and funders NYC Department of Housing Preservation & Development, New York City Housing Development Corporation, New York City Housing Authority (NYCHA), NYC Human Resources Administration, Hudson Housing Capital LLC, and Citi Community Capital helped the development get underway at the October 19th event.
MAP staff left to right: Principals Chris Jones and Fernando Villa, Project Manager Jennifer Ynag
The new, 16-story building will offer 205 senior apartments and resident amenities such as, a fitness room, laundry room, lounge areas on each floor, and a landscaped rooftop terrace along with community space on the ground floor. A bright staircase with large windows is situated next to the lounges, creating a vertical network of social spaces, helping to prevent isolation for residents live alone.
The ground-floor plan fosters a strong relationship to the neighborhood with fully glazed sections that will provide views through to the side garden and playground. These visual connections to the community along with the light from these glassy spaces in the evening will promote safety around the building.
Large windows in public areas and apartments will offer views and lots of natural light, making the interiors feel more expansive and supporting everyday mental health with ready access to daylight. Other health-related amenities include an exercise room and a roof terrace with a Yoga/Tai-Chi platform and gardening beds which will allow residents to grow their own herbs and vegetables. By including solar panels at the roof and going all-electric, the building will also have improved indoor air quality and decrease future carbon emissions.
Casa Celina Renderings
“We are so excited to be working with a wonderful team on this amazing project! From program space to sustainability, this development, like acupuncture, will radiate impact in the neighborhood. The all-electric building, will eliminate local fossil fuel emissions and lead to carbon neutral energy consumption in the future. It’s a great example of how we can elevate the design of affordable senior housing and reimagine public housing properties to support resident health and community engagement. ”
An articulated exterior surface and angled frames around recessed windows were conceived to maximize daylight, while also providing shade and managing solar heat gain. The folded planes will create a dynamic exterior as light and shadow change throughout the day. Made of prefabricated panels in a controlled, factory environment, this façade system will provide superior water and vapor management, the highest quality for continuous wall insulation, and significant reductions in the time and energy required to build on-site. The design mix will include post-consumer glass diverted from regional landfills and avoid harmful Volatile Organic Compounds.



