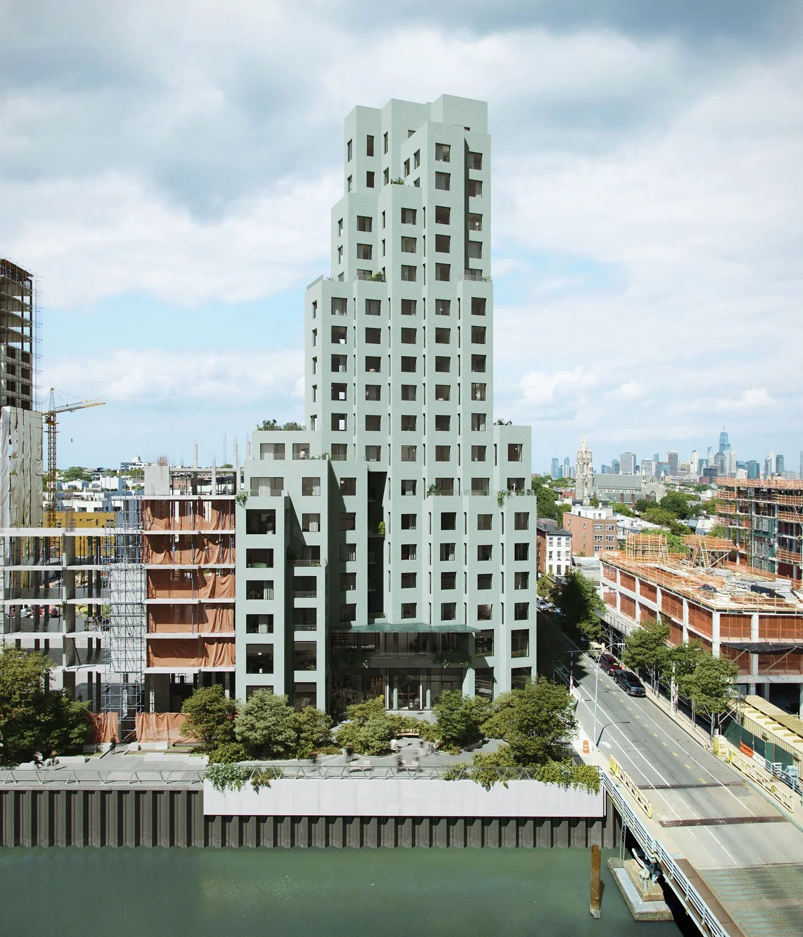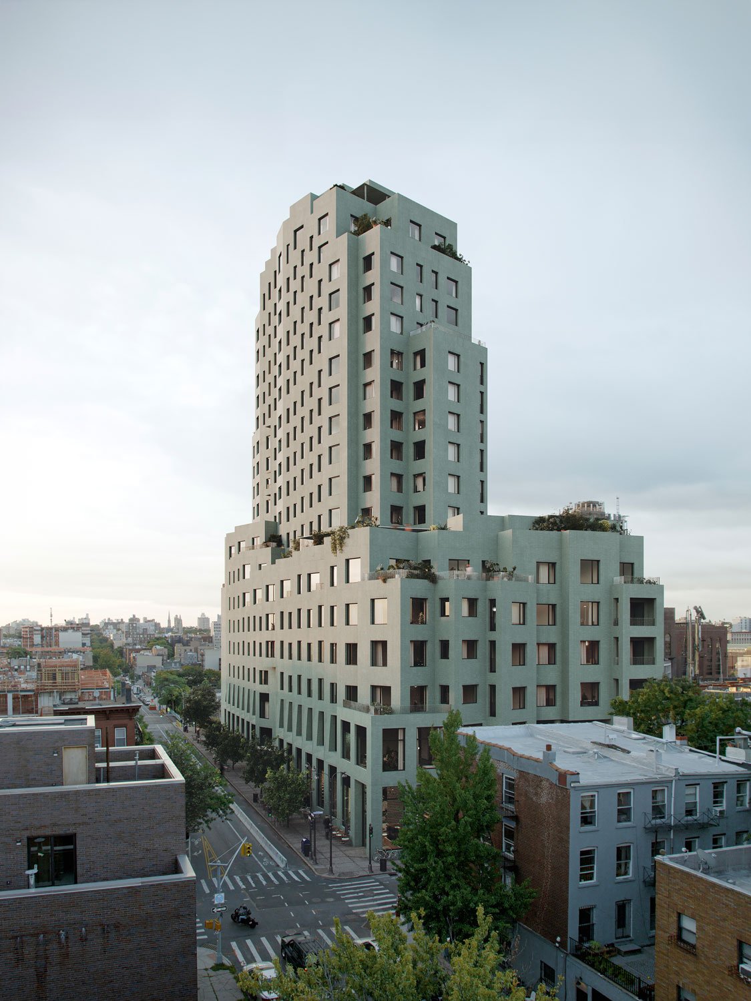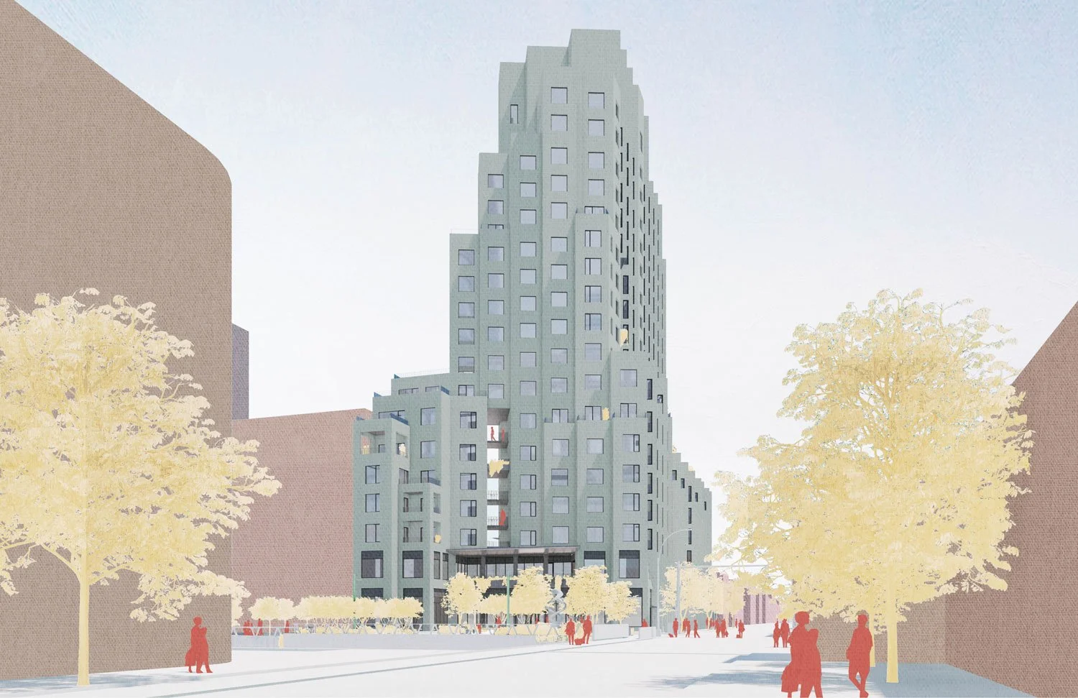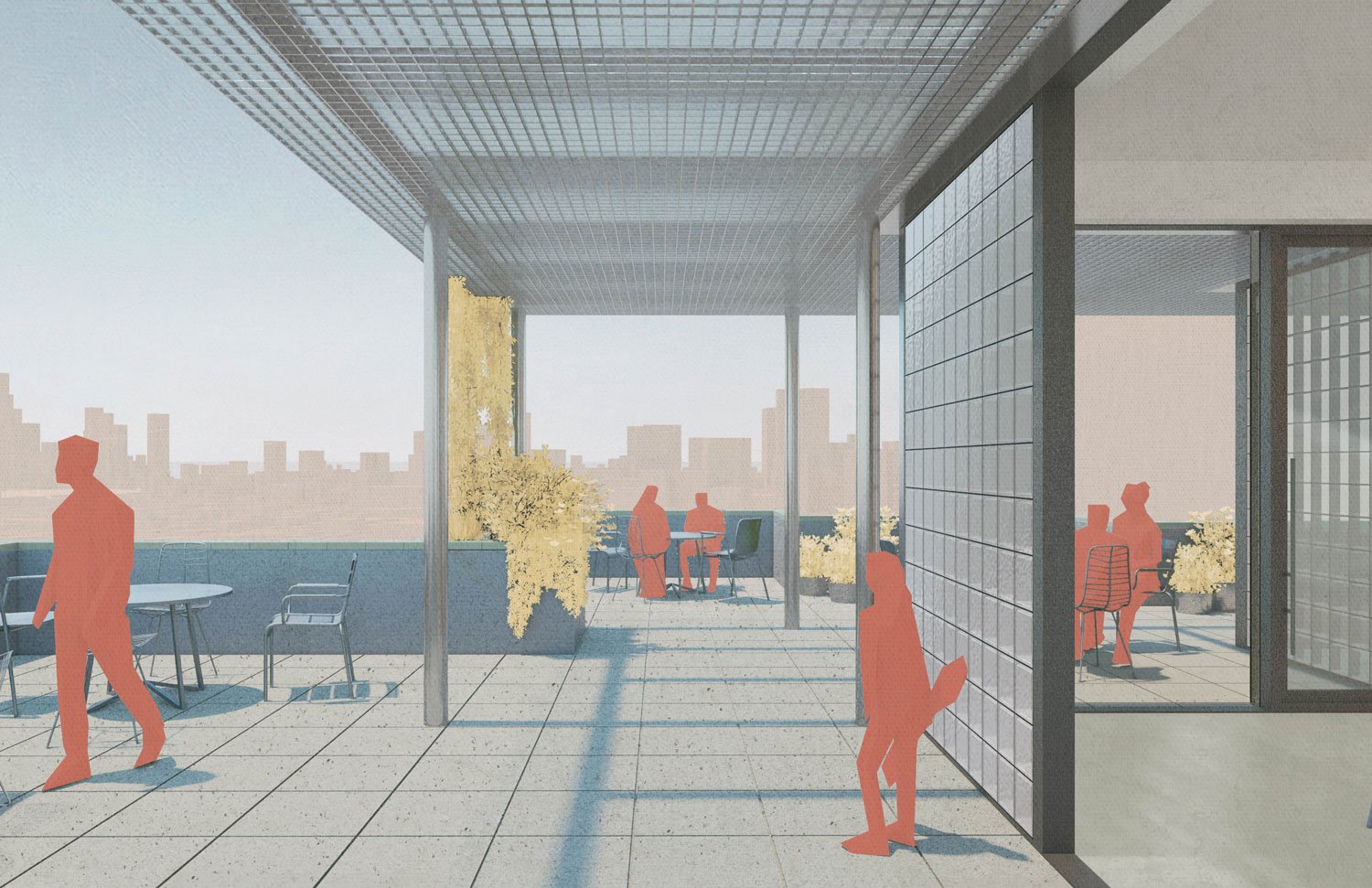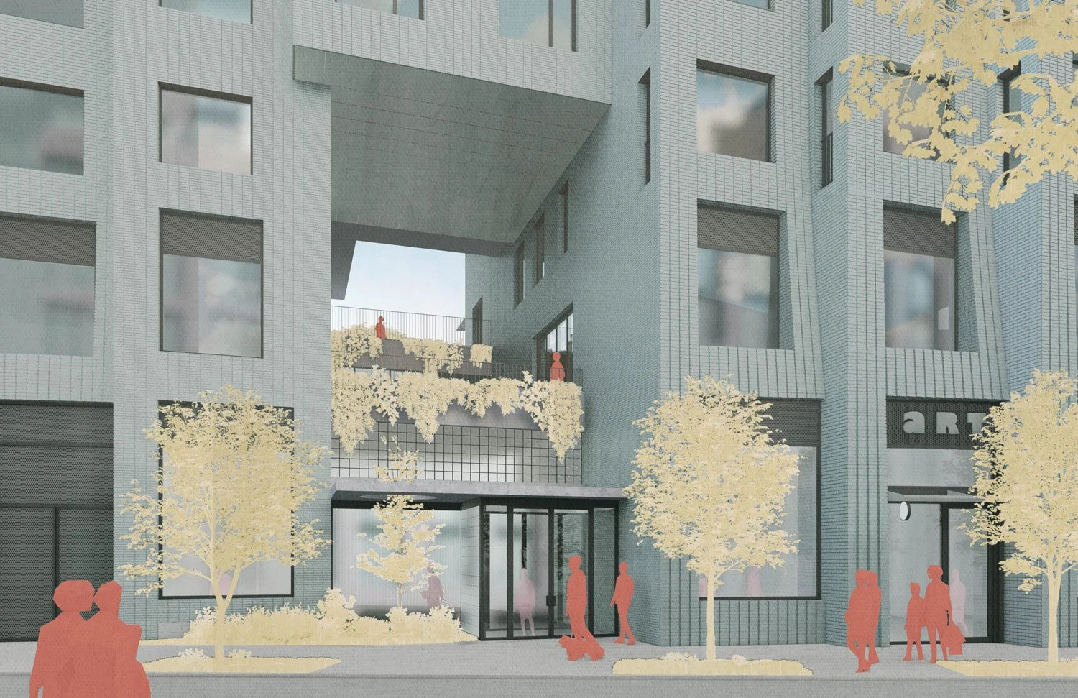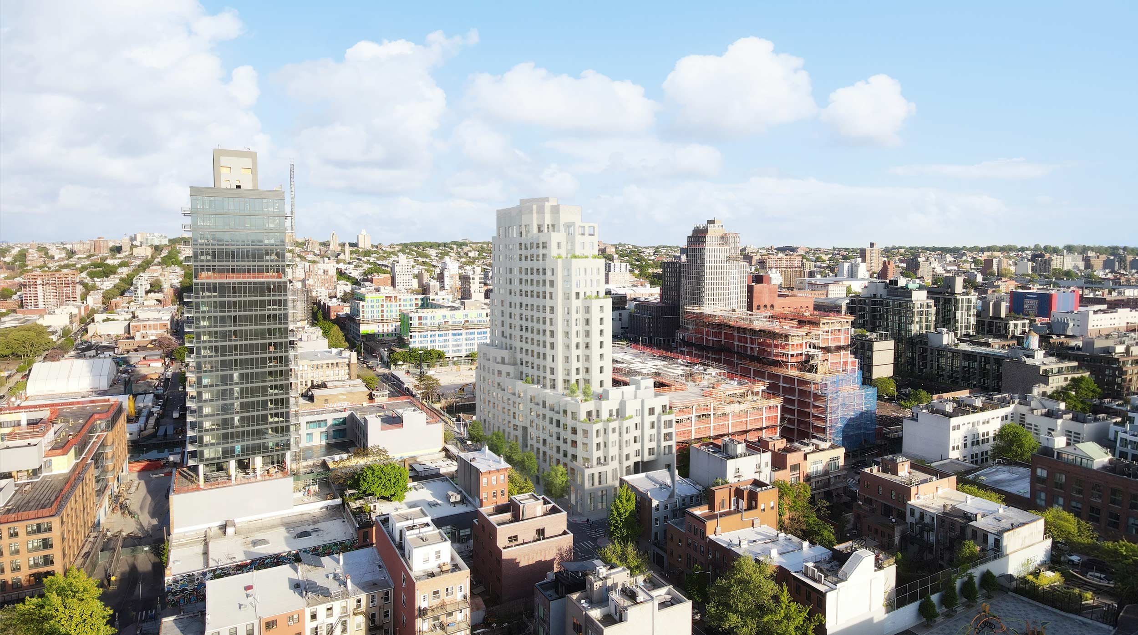
450 Union
Location: Brooklyn, NY
Client: Tankhouse and McArthur Holdings
Type: Mixed-use Market-rate and Affordable Housing
Size: 203,000 SF
Units: 158
This 158-unit, 421a building, done in conjunction with design architect SO-IL, includes a parking garage and more than 22,000 square feet of commercial/retail space. The development, by Tankhouse and McArthur Holdings, also offers amenities such as outdoor terraces, children's playroom, gym, co-working space and rooftop lounges with kitchen and outdoor barbeque.
Rendering courtesy of 450 Union
Rendering courtesy of 450 Union
Rendering by SO-IL
Rendering by SO-IL
Rendering by SO-IL
Rendering by SO-IL

