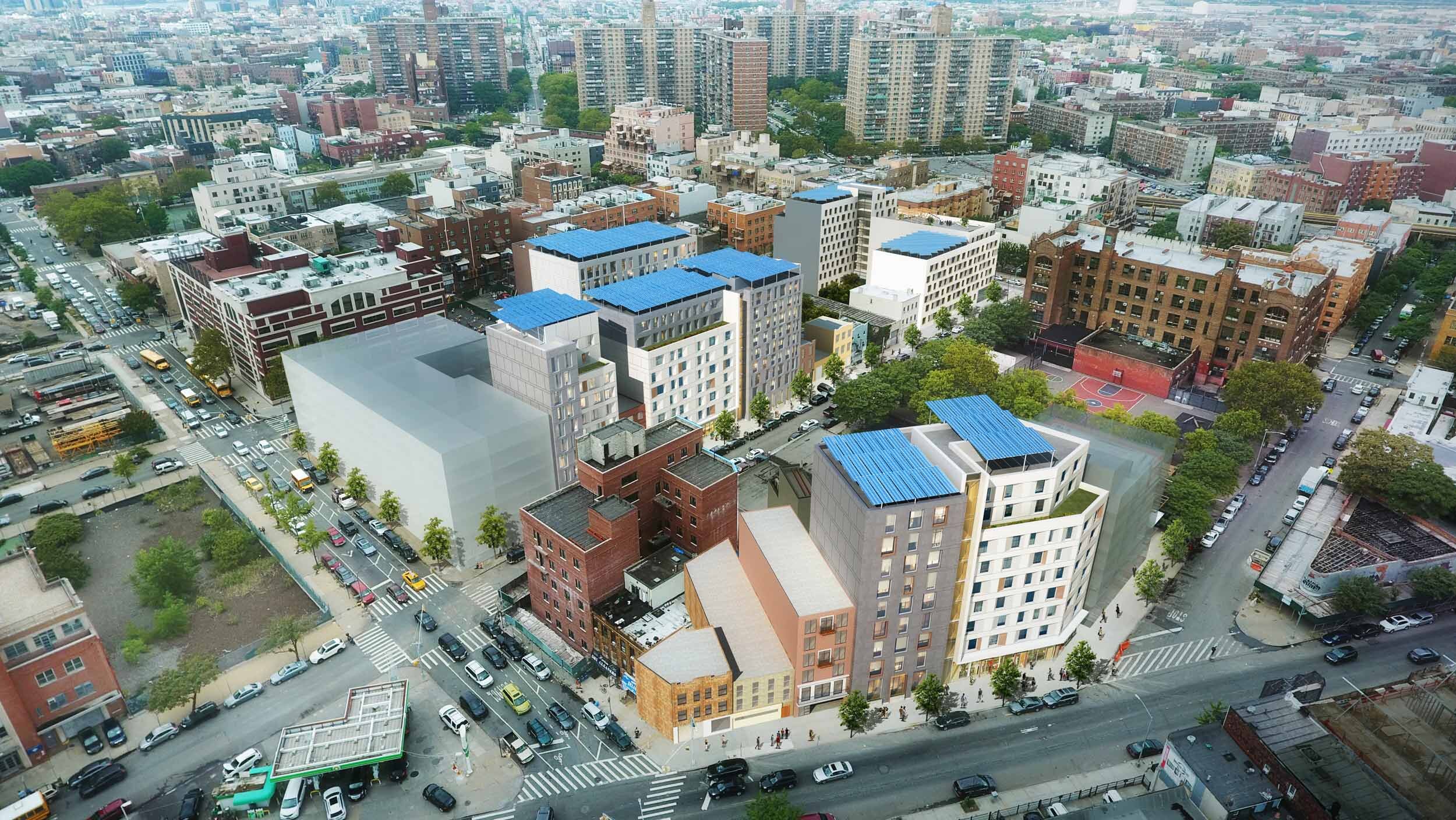
Barlett Crossing and Broadway Commons
Location: Brooklyn, NY
Client: St. Nick's Alliance
Type: Affordable Housing
Size: 88,323 and 153,525 SF
Units: 79 and 171
As part of the winning team for New York City’s Broadway Triangle RFP, MAP is the Architect for two of the three sites - Bartlett Crossing and Broadway Commons. Working with a coalition of nonprofit organizations including St. Nicks Alliance, Riseboro, Southside United HDFC (Los Sures) and United Jewish Organizations of Williamsburg, the buildings will provide 250 new units of affordable housing including studios, one-, two-, three, and four-bedroom apartments for low- and very low-income renters.



