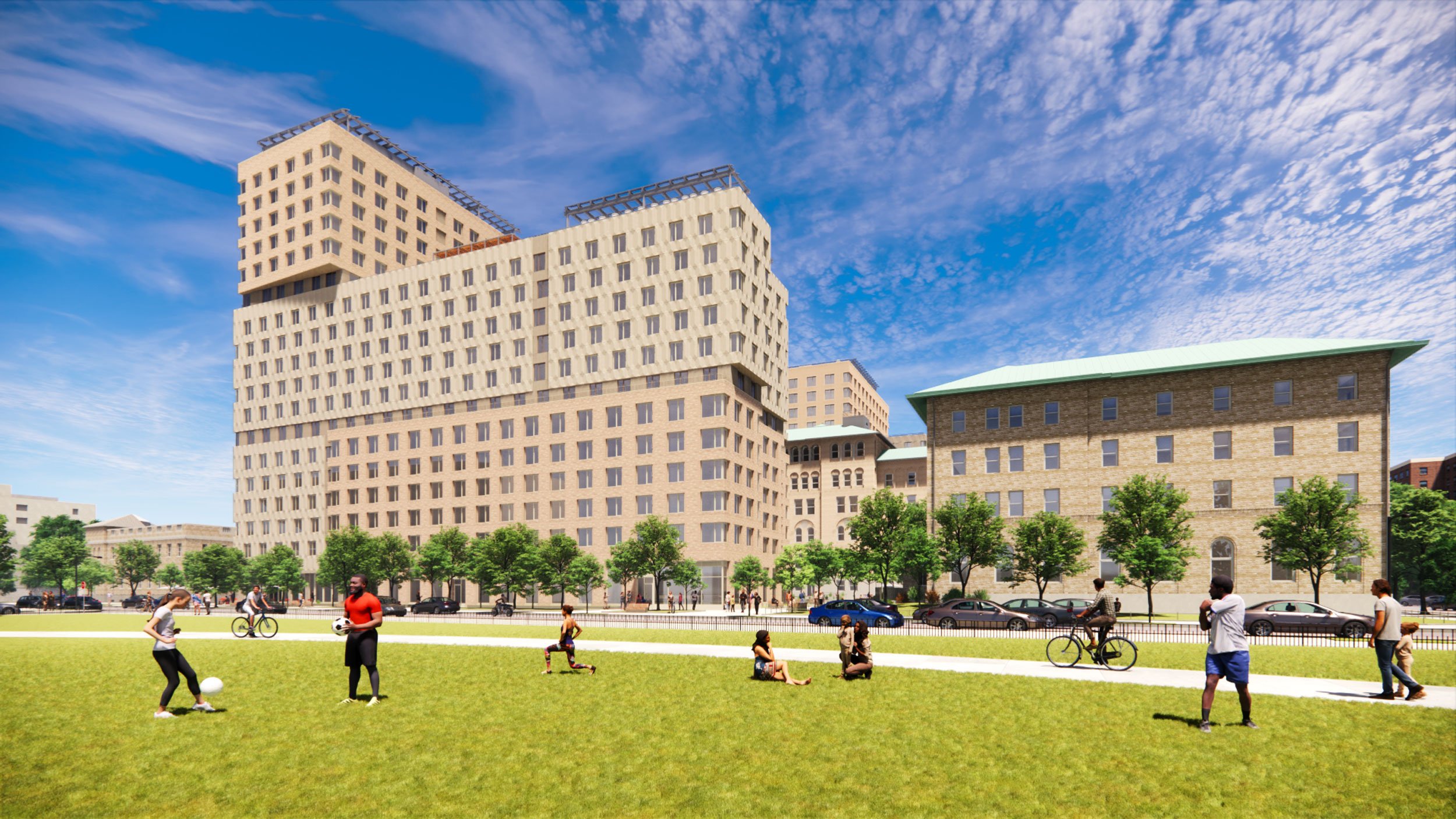
Kingsland Commons
Location: Brooklyn, NY
Client: Maspeth Manager LLC, St. Nick's Alliance
Type: Affordable Housing
Size: 303,424 SF
Units: 311
Kingsland Commons, a multi-building development on the former Greenpoint Hospital site in the East Williamsburg neighborhood of Brooklyn. It will offer nearly 500 units of affordable housing, 110 units of senior affordable housing, a 200-bed homeless shelter, a health clinic, retail and community facility space, and public open space.
MAP led ULURP efforts for the development and is currently working with Design Architect, Architecture Outfit on Building #2. This 18-story, 311-unit affordable family housing will achieve Passive House certification and offer amenities including a lounge/workspace, exercise room, package room, playroom, laundry room, community rooms, landscaped courtyard, and landscaped terrace.
Awards
2020 Building of Excellence Award - Second Round
NYSERDA
2020 Blue Ribbon for Design Excellence Award
NYSERDA
Renderings by Architecture Outfit




